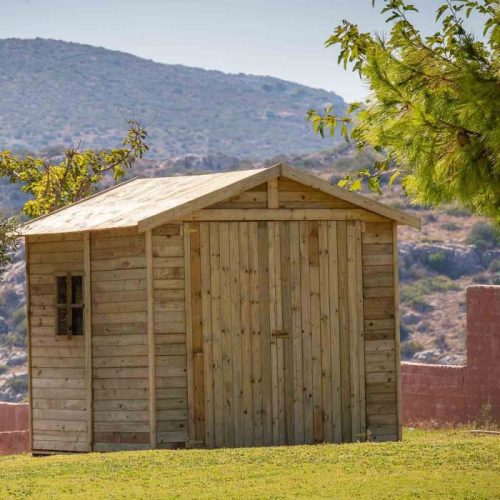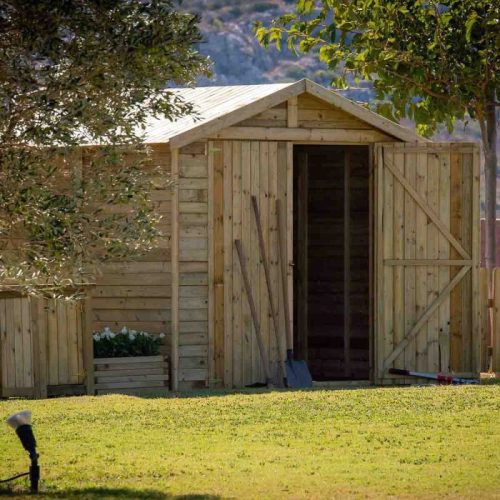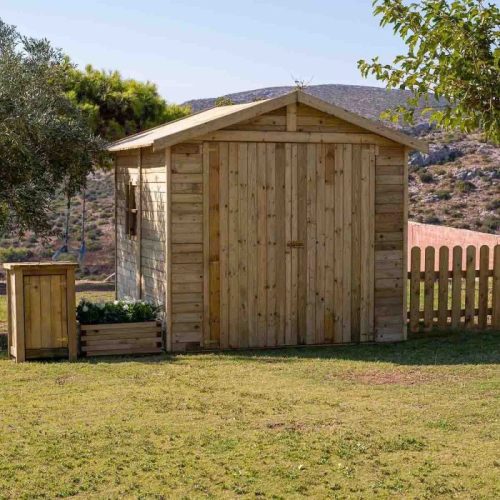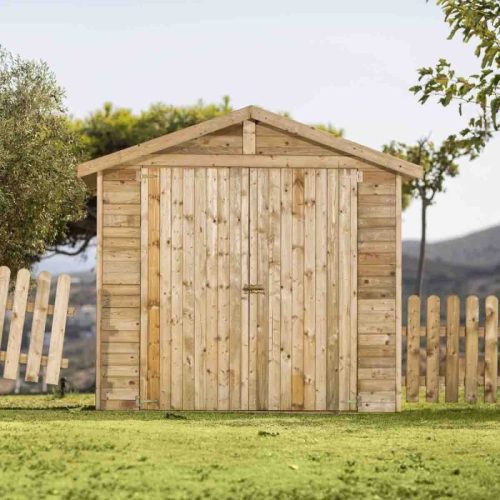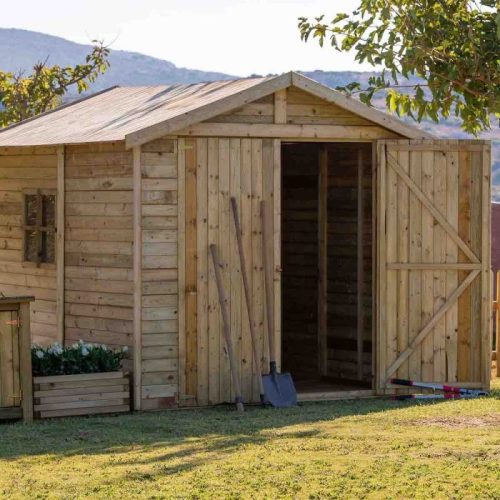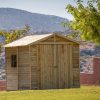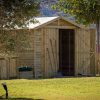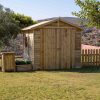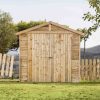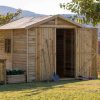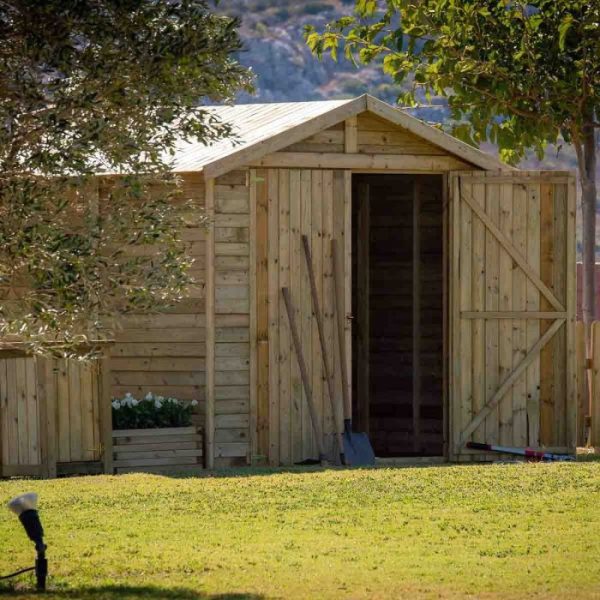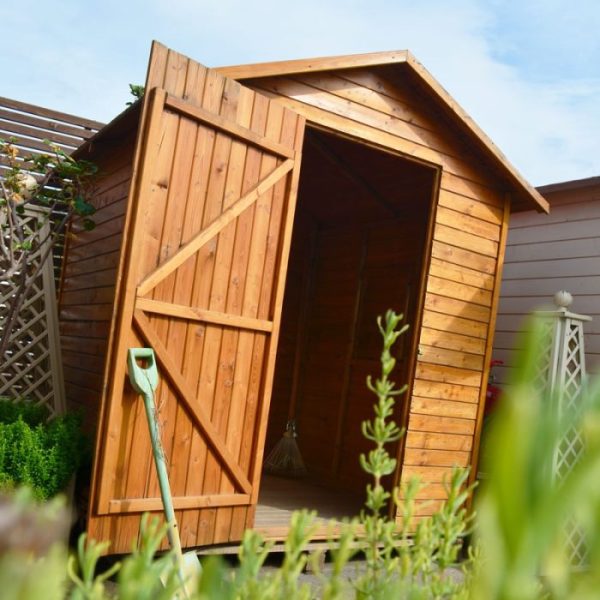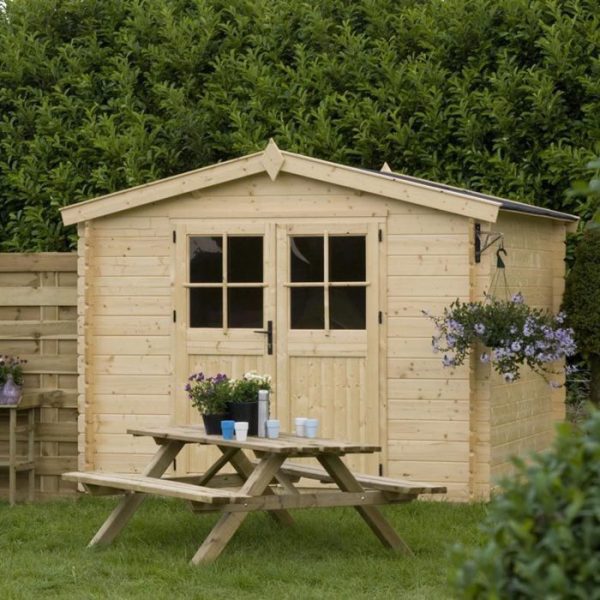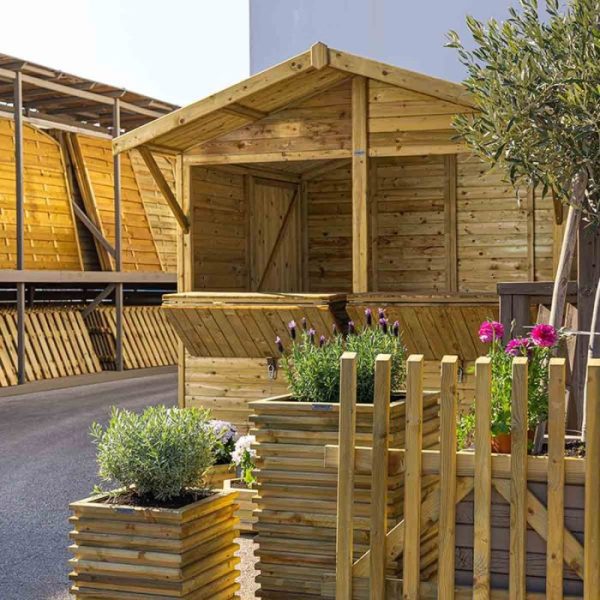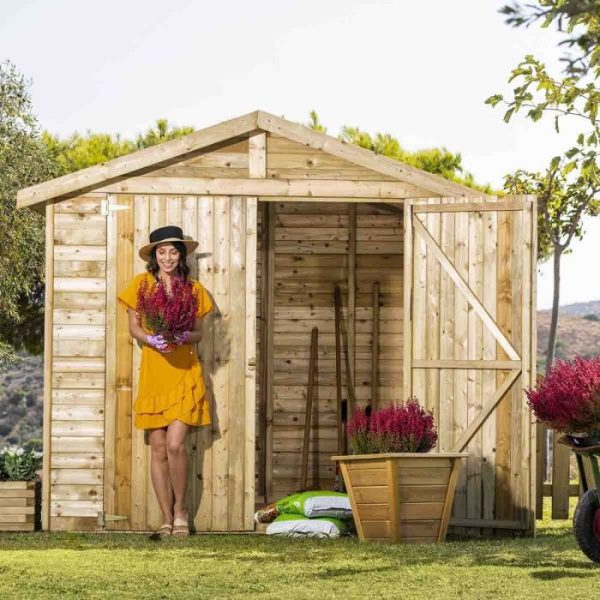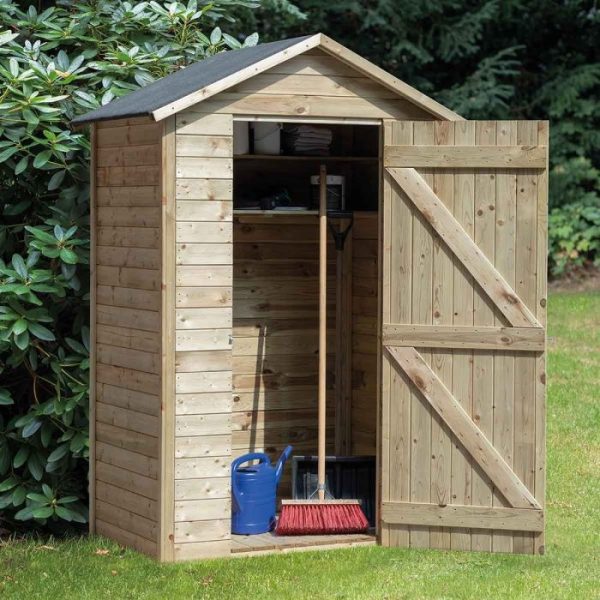The wood used for the construction of the warehouse is pine impregnated northern European pine.
Dimensional description:
|
Wall thickness: |
16mm |
|---|---|
| Masonry dimensions: | 300 x 300cm. |
| Square meters: | 9.0m² |
| Top height: | 226cm. |
| Height of the side wall: | 180cm. |
| Roof extension: | 15 cm (15 cm around) |
| Doors: | 1 x 160 x 180cm. |
| Windows: | 1 x 55 x 55cm (polycarbonate) |
| Pallets: | 1 x 331 x 100 x 86cm. |
| Kg: | 250kg |
| The price includes: | Interior floor & asphalt tile anthracite roll flooring |
The garden shed consists of wooden prefabricated parts (sides, floor, roof, door) and is delivered in a pallet of dimensions 331 x 100 x 86 cm with a total weight of 250kg.
The warehouse consists entirely of impregnated Finnish pine.
CONSTRUCTION MATERIALS AND CROSS-SECTIONS
- The construction consists of impregnated timber.
- The product includes a bitumen roller.
- Metal assembly elements (screws, nails, hinges, wire) are included.
- Wall thickness 1,6 cm.
- Floor thickness 1,6 cm.
- Roof thickness 1,6 cm.
- Cross-section of support beams 4,4 cm x 2,1 cm.
